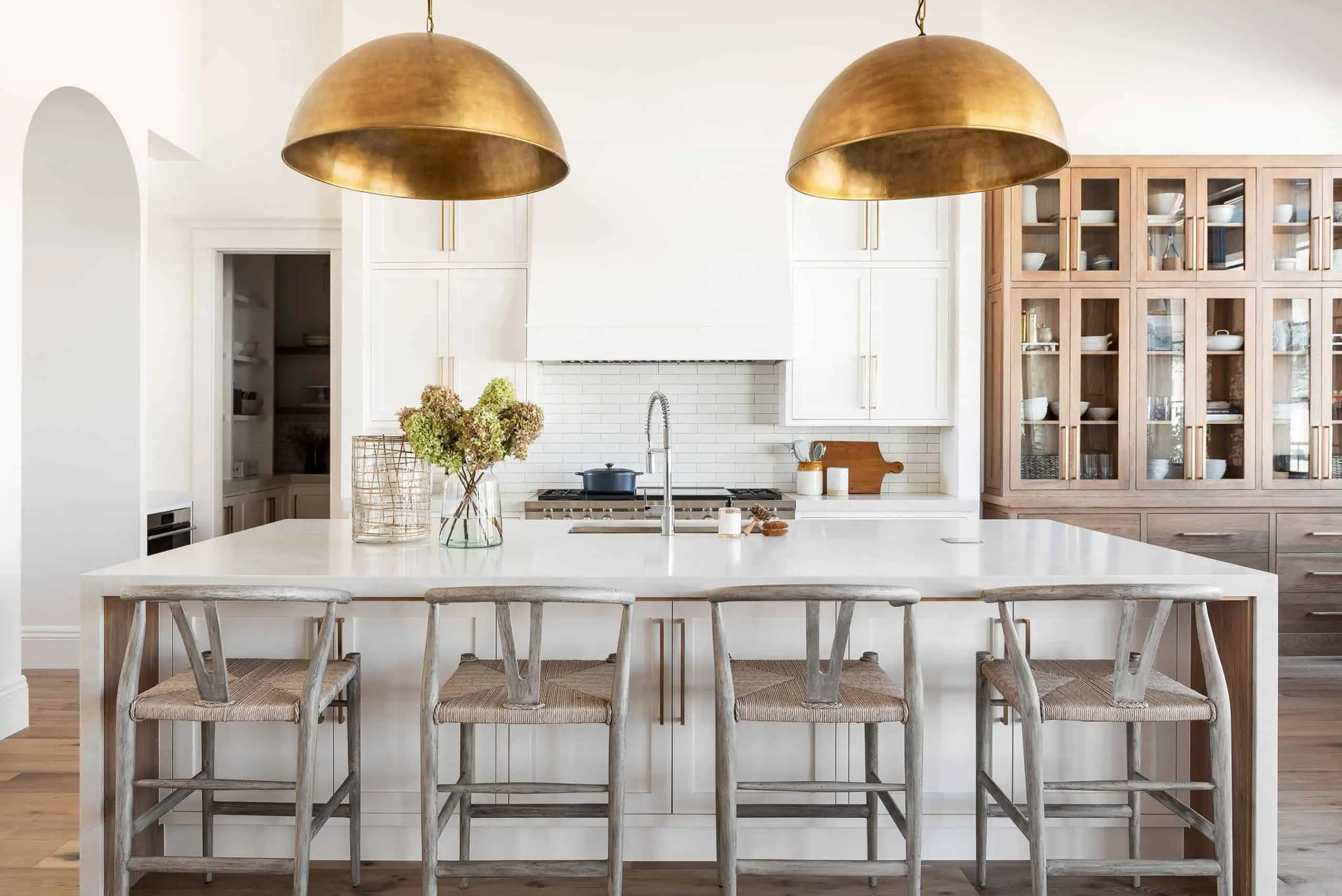
Inspiration for our kitchen remodel
One of the best gifts of being out west this fall was returning “home” with fresh eyes.
For the past two years, since we first bought this century-old home, JP and I have been dreaming about remodeling our kitchen. And when we walked into our house after our 31-hour car ride home from California and set our bags down on the kitchen counter, the first thing we did was look at each other say “this thing’s gotta go”
What’s that saying, absence makes the heart grow fonder? Well, in this case, absence made me realize how much I hate our current kitchen.
We are at the very beginning of the planning process. We’re finalizing a contractor, and still planning our exact layout, but we have some ideas of what we want, so I thought I’d take you all along for the ride.
Inspiration for our kitchen remodel
Our current kitchen.
While I realize that I may come across as being high maintenance renovating a kitchen that in some ways, is perfectly fine. Here’s the deal, it’s actually not.
My biggest issue with our kitchen isn’t cosmetic (although that’s a pretty close second), but rather sheer functionality.
Quite simply put, our current kitchen does NOT function for a family of six. There is no workspace, the island is at a strange height (not to mention the odd shape that leaves little room to actually cook). The sink is too small for most of my pans. The stone on our island has a huge crack in it (my biggest fear is that one of the kids will lean on it and it will break off and hurt them). The range is always “on” so it’s always hot to the touch and our kitchen has an overwhelming gas odor (not good).
Here’s a peek of what we’re working with (oh, and don’t mind the blue painter’s tape – we were working on the layout and the big taped up hole in the wall is some early exploration to see what we can do about that eyesore of a ceiling)
My Inspiration
If I had remodeled our kitchen when we first moved in, or even last year, I think I would have gone in a different direction. I had always been a big fan of all “white” kitchens. But for me, long gone are the days of the perfect white cabinets and pristine clean look.
Instead, I want something more effortless. More lived in, laid back, and inviting. A kitchen that looks like it’s actually used. Something that’s been curated and collected over time.
I think being in Southern California this fall really influenced me. I love the effortless, laid back, coastal feel I found there. From the homes we stayed in, to the neighborhood boutiques I shopped in, to the beautiful expansive beaches. I loved all the organic materials, layers of texture, distressed aged wood, and the serene peaceful vibe. If the kitchen is where I spend most of my days, then that’s how I want it to feel. Bringing a piece of that southern California vibe back home with me.
Must-haves
While we’re still finalizing our exact layout, one thing we do know for certain is that we’re getting rid of everything in our kitchen. It’s all gotta go and we’re starting from scratch. And while there are a lot of things I’d “love” to incorporate, here are my actual must-haves.
One great big island, with nothing in it. I want one big clean workspace. To cook with the kids, entertain, make cookies, bake bread, make messy art projects. No sink. No range. And no nothing. I just want one big island.
More LIGHT. Having more light in our kitchen is a huge priority for me. We’re hoping to do this by opening up our western kitchen wall about a foot or so to let in more sun, and hopefully (fingers crossed) raise our family room ceiling (which currently hangs over into our kitchen).
Open shelving. To help bring in more light and keep an airy feel, we’re planning on eliminating most of our upper cabinets and instead opting for open shelving.
Mixing materials & wood tones. I really want our kitchen to be filled with things we love. I want it to feel like us, NOT a showroom. My hope is to bring in some different wood tones, maybe mix up some of the finishes so it feels a little more curated and creates some interest.
Kitchens I’m pulling inspiration from:
Thankfully, we live in a world where we can get so much great design at our fingertips. I’ve started to gather some of my favorite kitchens I love on Pinterest (you can follow all of my Pinterest boards here). Below are a few of my current favorites and what I love about them.
What I love – Plaster hood, open shelving on the island, mix of wood tones
Source: The Mcgee Home Kitchen Tour. Design by Studio McGee
What I love – open shelving, dark windows, tile up the entire wall
Source: Unknown
What I love – plaster hood, cabinet color, open shelving
Source: Jenna Sue Design
What I love – the mix of white and warmer wood tones use on the cabinetry
Source: Homes to love
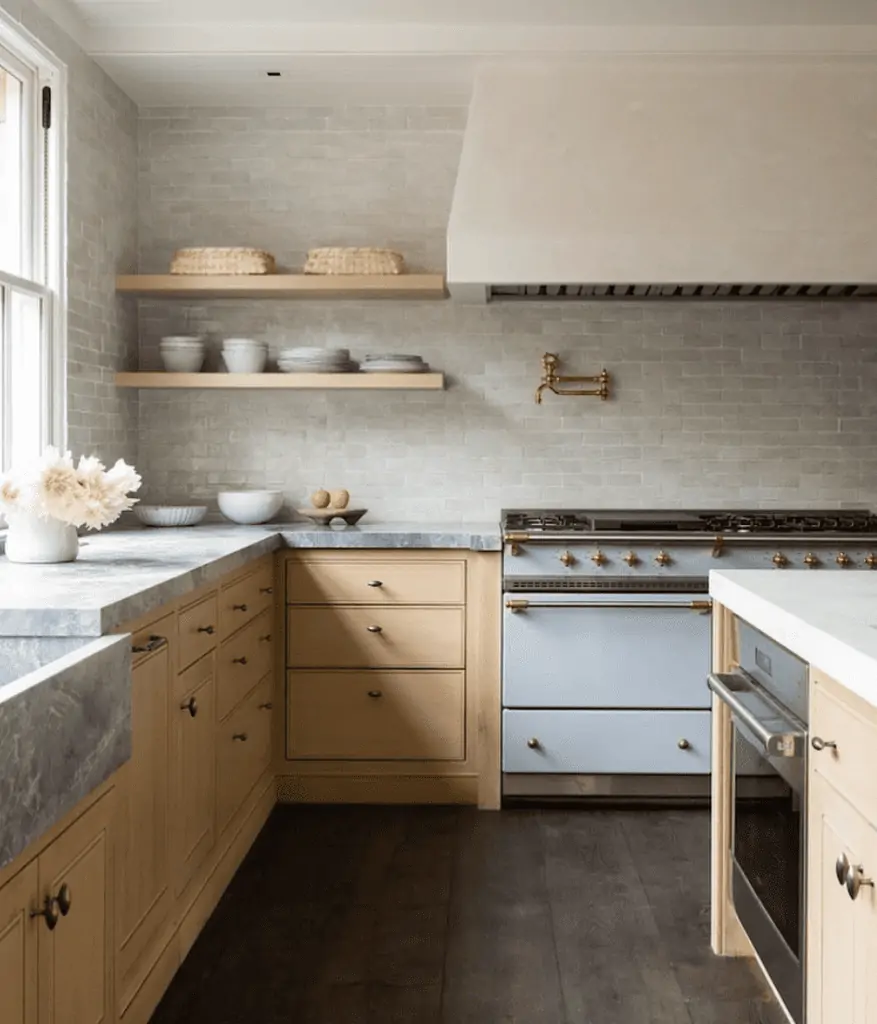
Source: Lindsay Hill Interiors. Design by M. Elle Designs
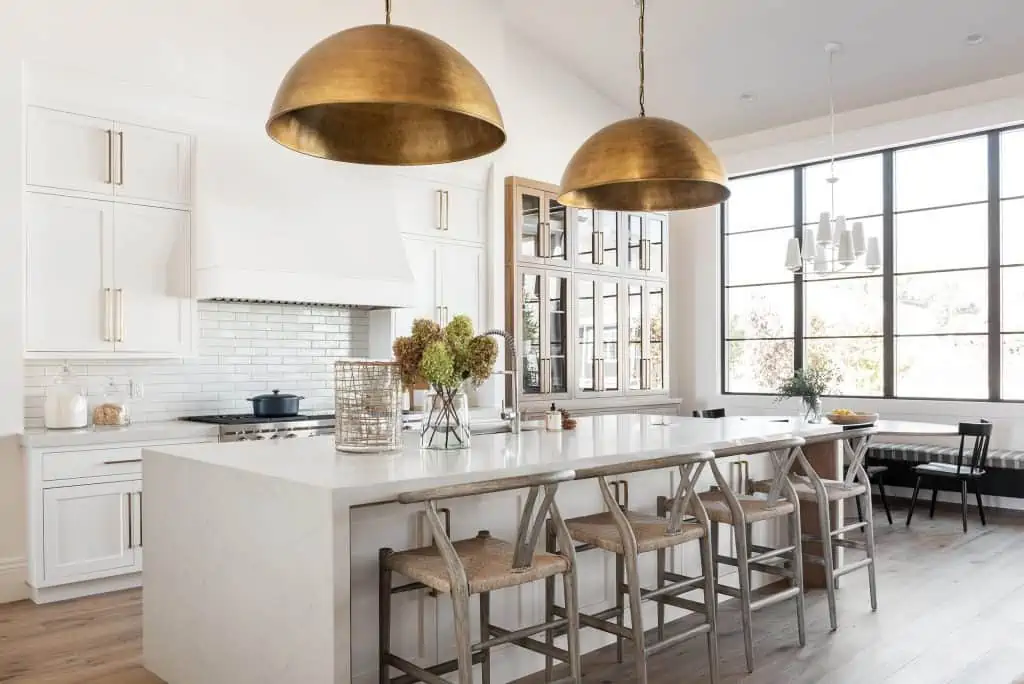
Source: Studio McGee The Sunset House. Design: Studio McGee
What I love – mix of wood/white, large island
Source: Virginia Farmhouse Project. design by Vaden Design Co
I could look at gorgeous kitchens all day long. Anyone else?
I am so excited to get started on this project, and even more so that I get to take all of you along.
Any advice for this newbie kitchen renovator? Any “must-haves” that you have in your kitchen that I should make sure to include? A coffee bar? Spice rack?
And for more inspiration on creating gorgeous interiors, be sure to check out our post on choosing the right white paint for any space, and how to create your own handpainted wallpaper.

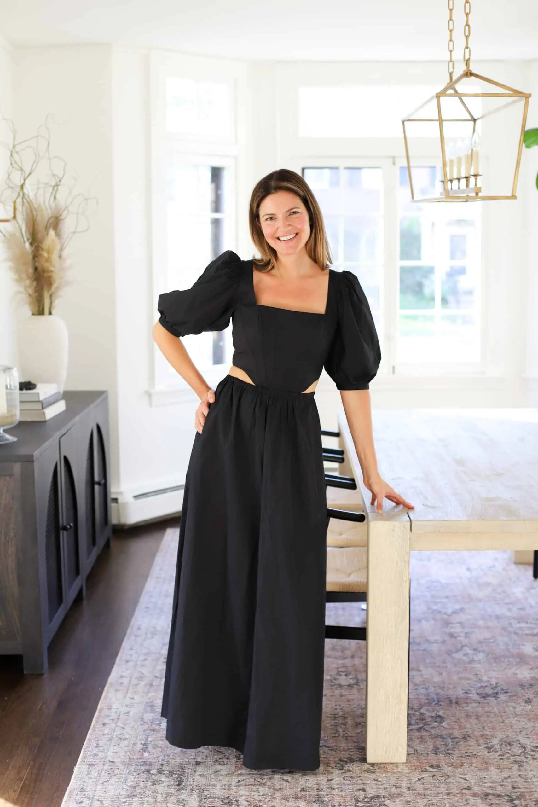
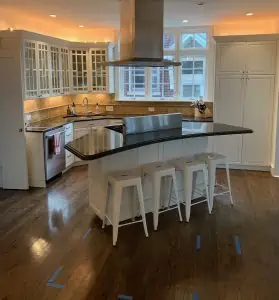
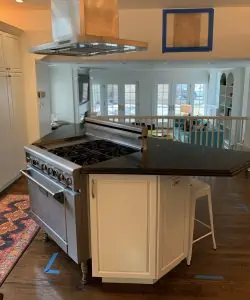
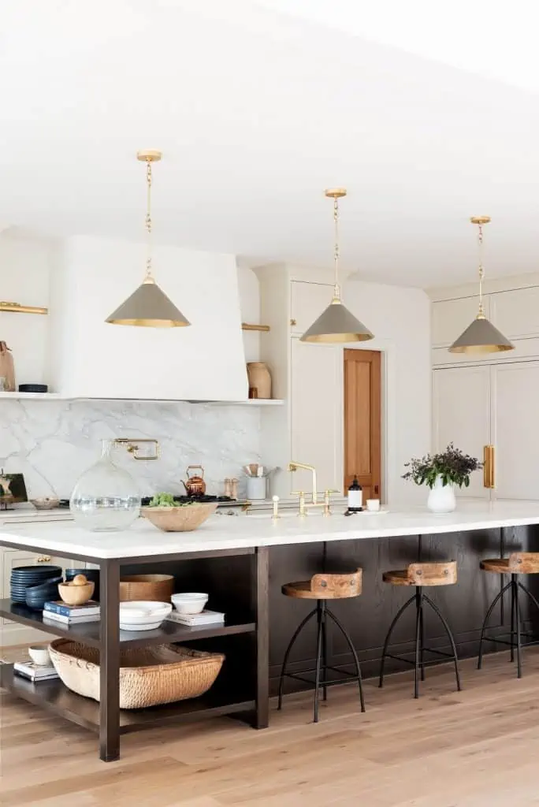
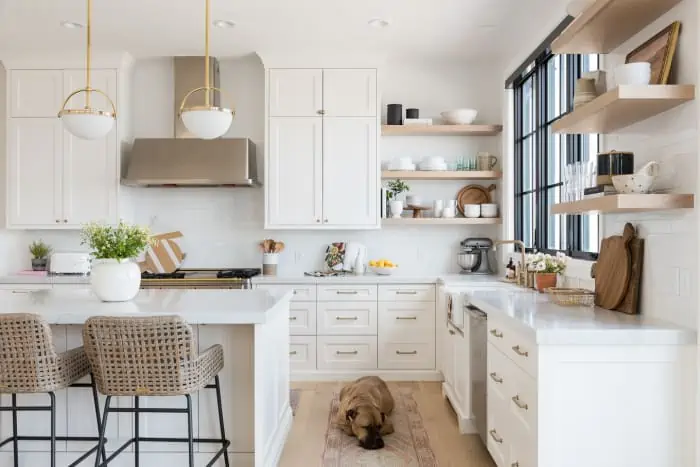
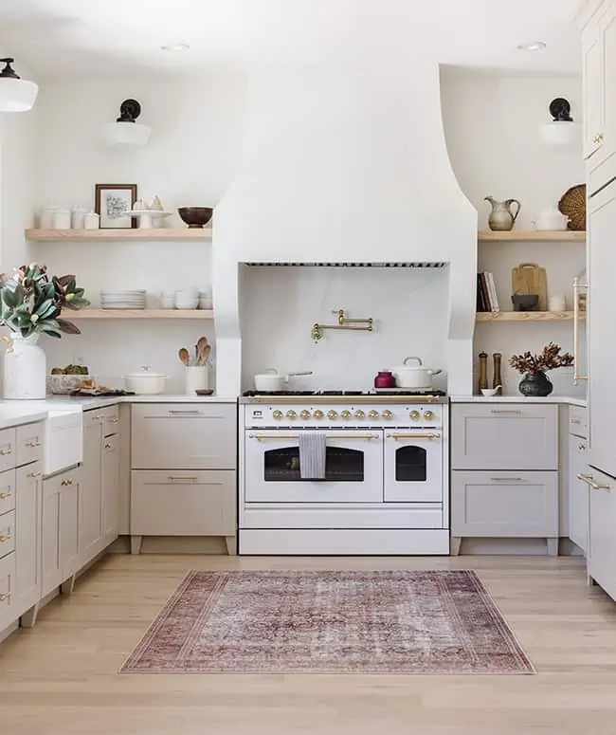
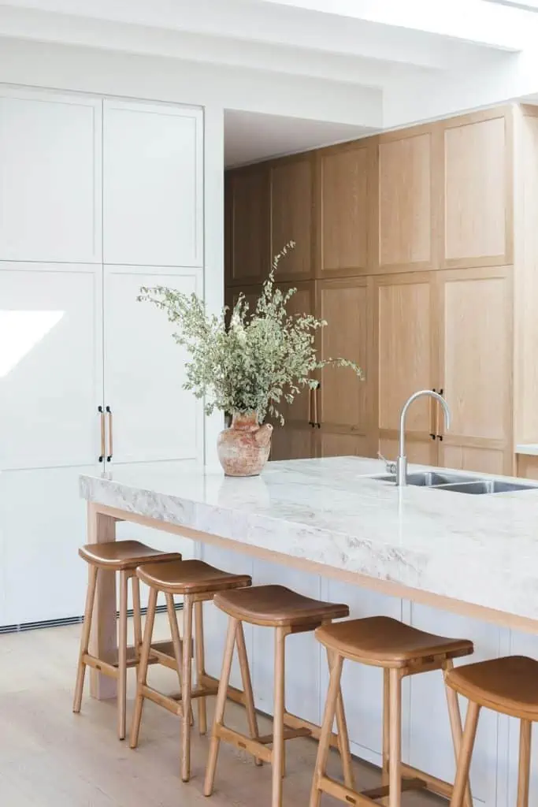
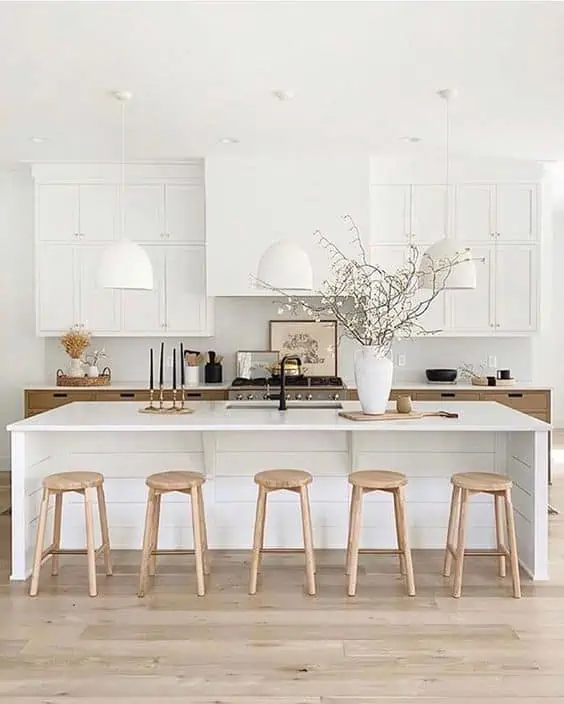
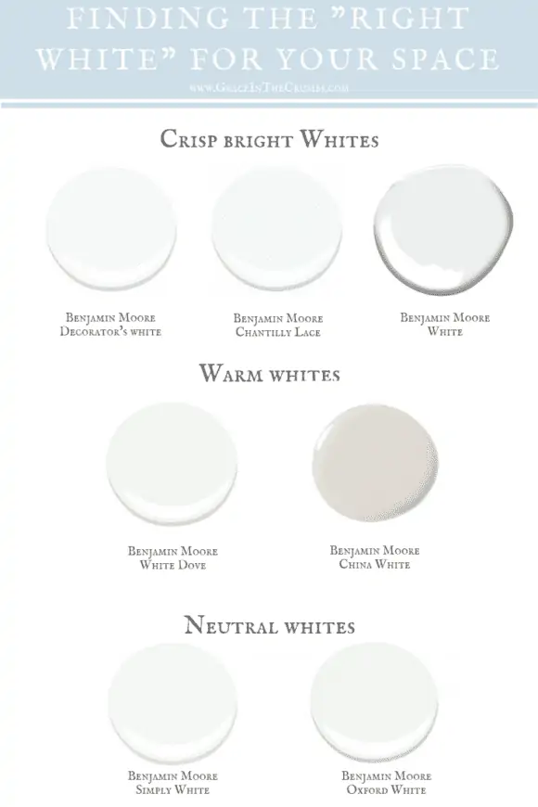
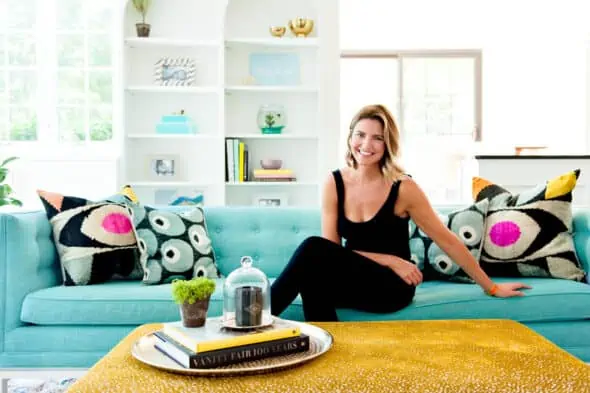
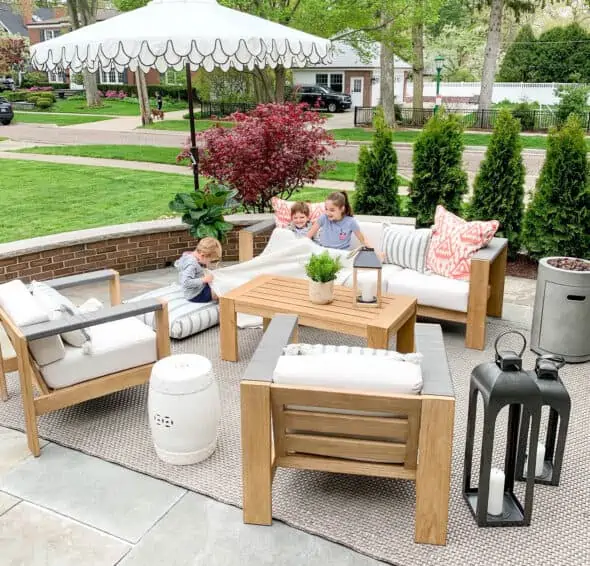
LEAVE A COMMENT & RATE
You should follow or connect with Sarah Vaile on Instagram. She lives locally, is an interior designer and just posted today she is about to do her own kitchen. I know she mentioned a plaster hood.
Oh, thanks, Erin. I just found her on Instagram. Her work is beautiful. Thank you for sharing and passing along! xoxo